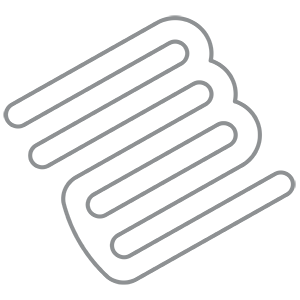SUMMARY
Experienced and detail-driven M.Arch, Architectural Visualizer with 8+ years in high-end architectural visualization, specializing in photorealistic imagery for luxury hospitality, commercial, and residential projects.
Utilizing and improving latest custom AI workflows and real-time software to elevate results and speed up production.
EXPERIENCE
Nephew LLC – Los Angeles, CA
Architectural Visualizer | Nov 2017 – Feb 2025
- Managed projects from start to finish, including model cleanup, context and furniture modeling, material creation,
UV-mapping and texturing, composition, lighting, post-processing and revisions.
- Trained and supervised junior staff; collaborated with the team on large animation projects.
- Managed and updated asset library for VRay and Corona to use with C4D, 3DS Max, Unreal Engine.
- Handled project specific client communication.
- Integrated new workflows, including 3D satellite data import and latest real-time and AI tools.
- Used professional camera equipment and retouched photos for backplates and image integration.
PBSA – Düsseldorf, Germany
3D Printing Lab Coordinator | Feb 2013 – Jul 2015
- Managed and maintained the operation of advanced 3D printing equipment.
- Provided student and faculty training through one-on-one sessions, presentations and handouts.
- Prepared models for print (FDM, powder-bed-fusion) and implemented lab safety protocols.
Schmidt & Meyer Engineering Firm – Bergisch Gladbach, Germany
Planning & Site Supervision Assistant | Jan 2004 – Oct 2005
- Assessed property conditions, created accurate plans, and supported remodeling coordination.
EDUCATION
Woodbury University – Burbank, CA & PBSA – Düsseldorf, Germany
- Master of Architecture | Feb 2016
Peter Behrens School of Architecture – Düsseldorf, Germany
- Bachelor of Architecture and Interior Architecture | Jul 2013
PROFESSIONAL SKILLS
- Architectural Design:
Strong understanding of architectural design principles, technical details and interpreting design intent.
- Client Presentations & Communication:
Presenting design options to clients, discussing next steps and incorporating feedback effectively.
- Architectural Visualization:
Expertise in creating high quality, realistic visuals of architectural designs
- 3D Modeling:
Skilled in creating detailed topology and edgeflow optimized 3D Models from references.
- Material Creation, UV-Mapping and Texturing:
Ability to design and apply accurate representations of real-world surfaces.
- Lighting Design, Post-Processing and Retouching:
In-depth knowledge of lighting design, color theory and image composition principles.
- Technical Drawing & Drafting:
Skilled in producing and reading technical drawings.
- Coordination and Time Management:
Proven ability to manage multiple projects and deliver high-quality work under tight deadlines
- Teamwork and Communication:
Collaborating closely with design teams, stakeholders, architects, landscape- and lighting designers.
- Employee Training & Onboarding:
Training and mentoring junior staff in workflows and software standards.
- Self-motivated R&D:
Continuously researching and developing to enhance quality and efficiency.
- Quick Software Adaptability:
Fast learner with a demonstrated ability to adopt new visualization software and tools.
SOFTWARE SKILLS
Modeling: Cinema 4D, 3DS Max, Rhino, SketchUp, Blender, ZBrush, Maya, Marvelous Designer
Texturing: Substance Painter, Substance Designer, Rizom UV, Quixel Mixer, Metrialize
Rendering: VRay, Corona, Unreal Engine, D5
Post-Processing: Photoshop, Lightroom, Automatic1111
Drafting: Vectorworks, AutoCAD, Illustrator
AI & Other Tools: ComfyUI, Forge, Leonardo, Magnific, Krea, Midjourney, Firefly, 3D Vista, Topaz, PureRef
AWARDS AND HONORS
- Semi-finalist – LA Mayor’s Cup (2016): Prefab urban infill architecture proposal for underutilized spaces.
- PBSA Best of Building Forms & Depiction (2015): Recognized for excellence in architectural visualization.
- Best Design – ‘New Rooms for DHL’ (2015): Awarded for redesign of DHL’s Telesales HQ.
ADDITIONAL COURSEWORK
- Cinema 4D – High Quality Furniture Modeling
- Masterclass 3D Exterior Lighting
- 3D + AI Masterclass
- Currently: Complete Guide to Substance Painter
